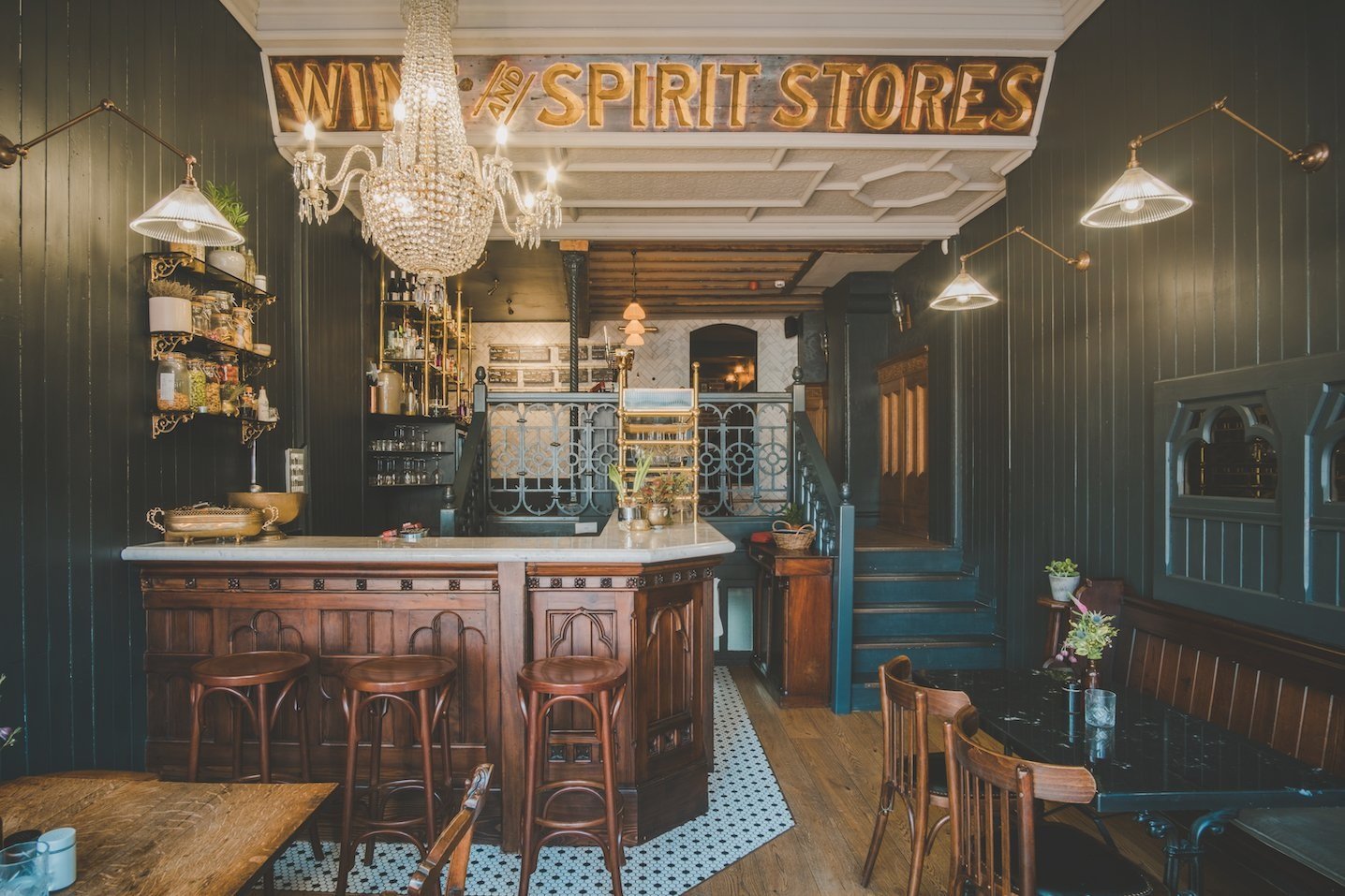
PLAU
With a brief to renovate a former historical inn into an elegant eating and drinking spot oozing Victorian charm and warmth, this project was a great opportunity to completely transform a building from the ground up, inside and out.
Starting with a full structural and layout renovation, integrating the interior scheme from the off - for us, it was all about making the most of the original features and the adventurous structure of the building itself. From winding staircases connecting multiple spaces to the surprise discovery of a medieval well in the cellar, it was clear that the building had its own story to tell and it was important that our scheme worked with this.
Using a deep, rich colour scheme which runs throughout the space we channelled Victoriana to the smallest degree, from bespoke panelled walls to historical inspired prints and vintage leathers, all illuminated with a selection of restored chandeliers and modern brass lighting designs to bring the mood.
As our clients were antique enthusiasts bringing many pieces from their personal collections into the scheme, we integrated this into PLAU’s interior core values, working together to hunt down those statement pieces. We also created bespoke one-off pieces for the bar fronts, wall panels, seating and tables to give the venue a strong sense of authenticity.
The outcome was the creation of a unique and stylish space for eating, drinking and socialising and a real destination for Preston.
LOCATION: Preston
COMPLETION: November 2018
SERVICES:
+ Research & Design Development
+ Spatial Planning & Layouts
+ 3D design model & visuals
+ Bespoke furniture & Lighting Design
+ FF&E specification
+ Interior Design & Colour specification
+ Full detail & technical design pack
+ Site Coordination












